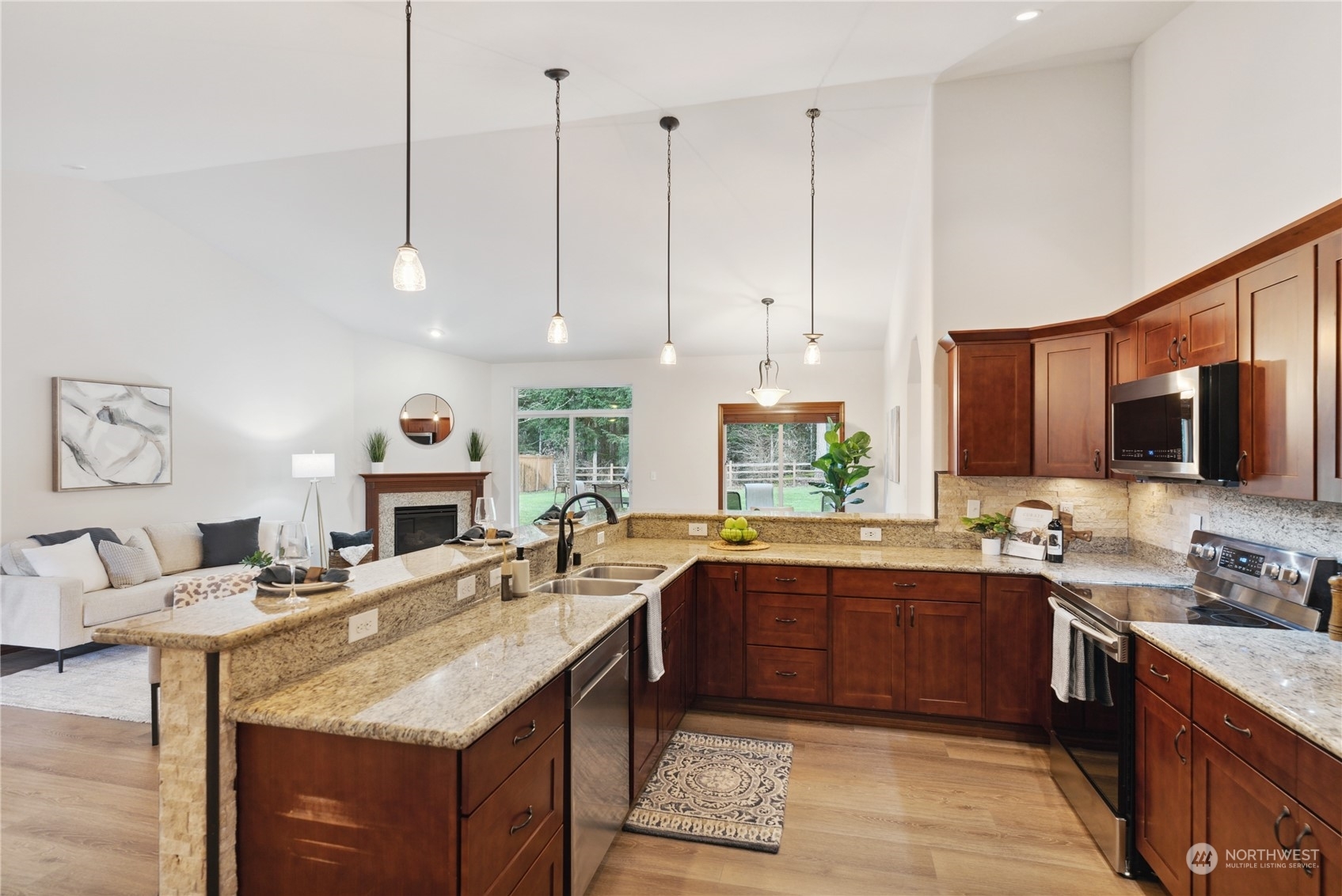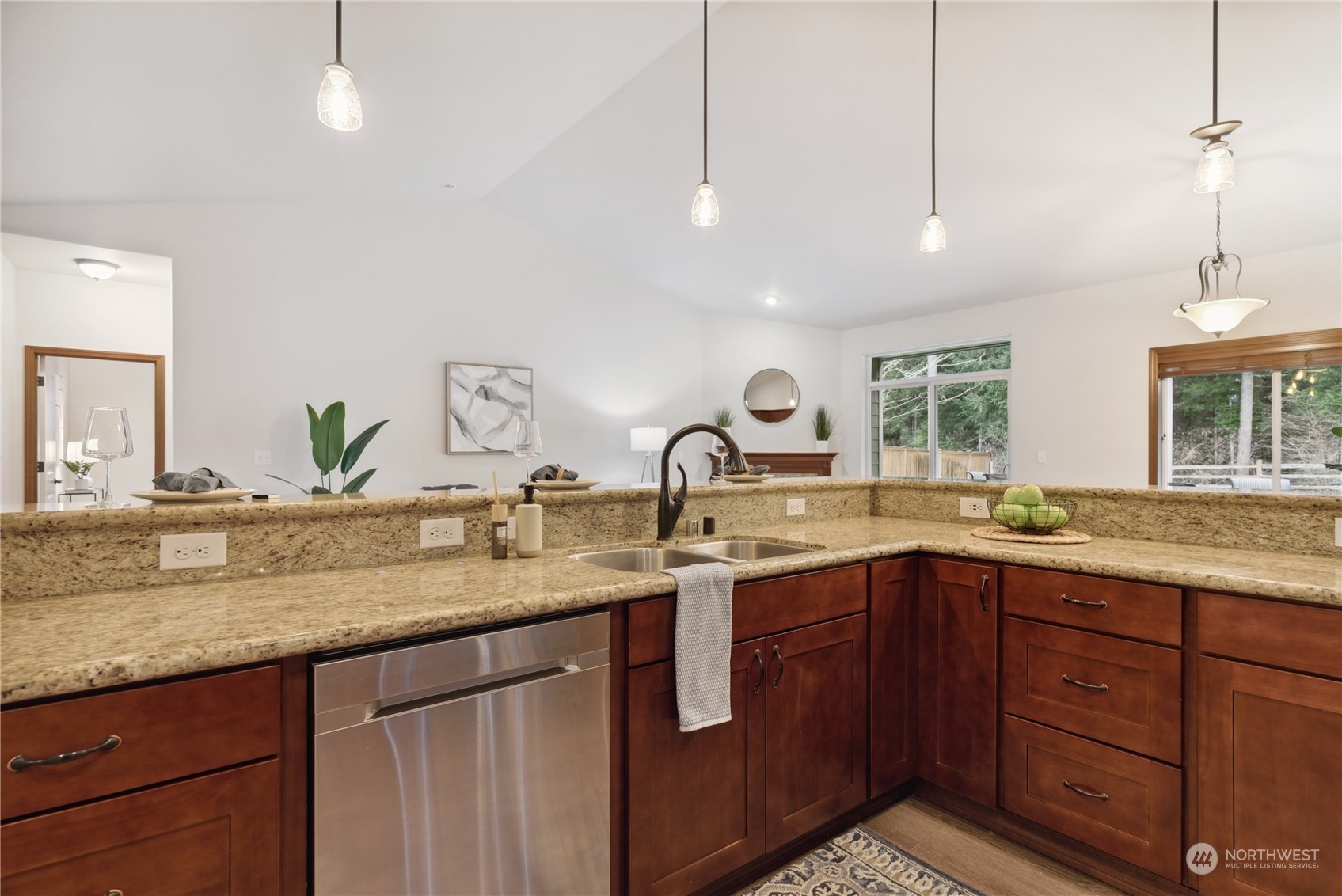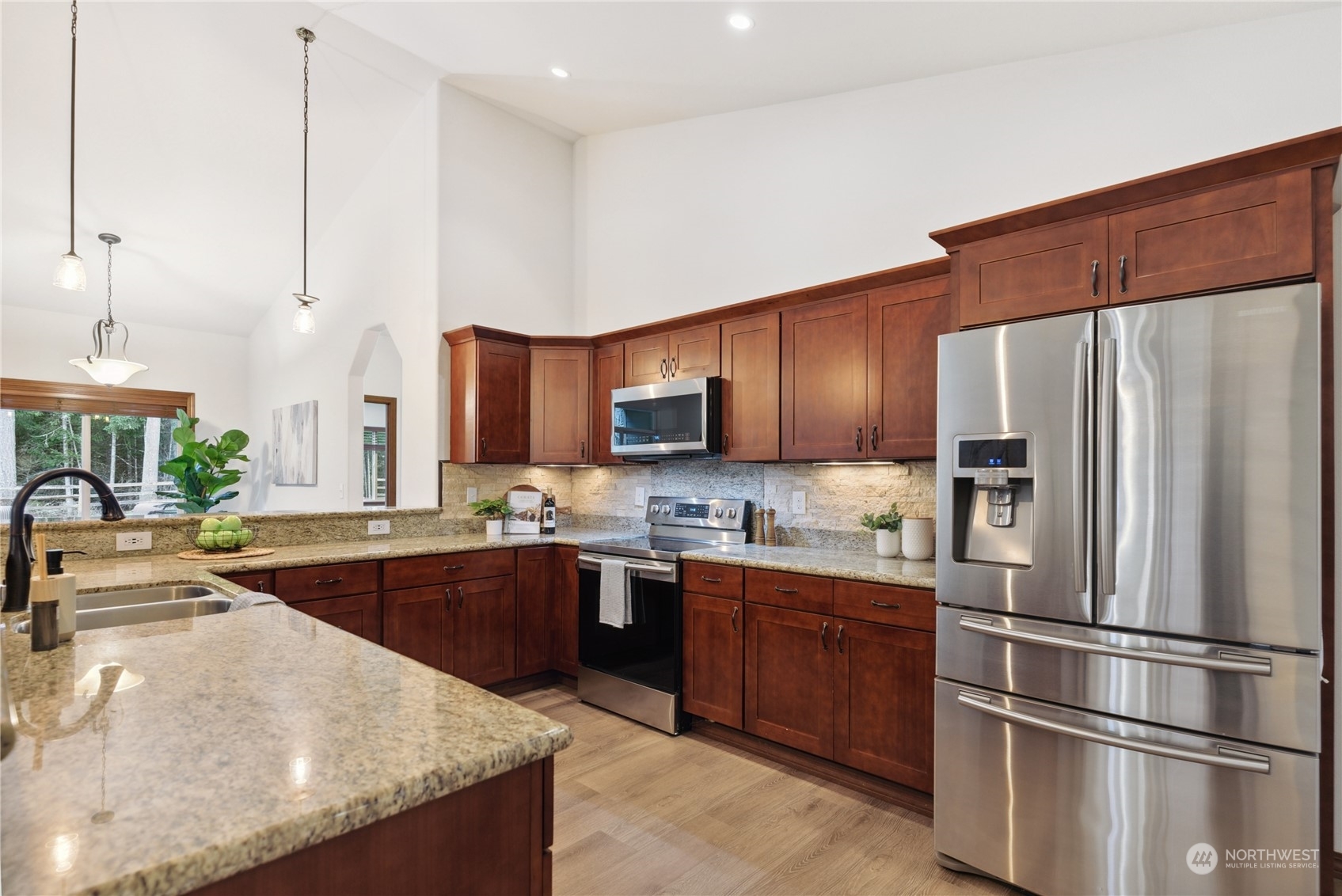


 Northwest MLS / Bhgre Northwest Home Team and Professional Realty Svcs Belv / Better Homes and Gardens Real Estate Northwest Home Team / Steve Poulos
Northwest MLS / Bhgre Northwest Home Team and Professional Realty Svcs Belv / Better Homes and Gardens Real Estate Northwest Home Team / Steve Poulos 8943 Fox Ridge Lane SE Olympia, WA 98513
2210039
$6,759(2023)
0.5 acres
Single-Family Home
Fox Hill
2011
1 1/2 Story
Territorial
Tumwater
Thurston County
Olympia
Listed By
Steve Poulos, Better Homes and Gardens Real Estate Northwest Home Team
Erick Anderson, Professional Realty Svcs Belv
Northwest MLS as distributed by MLS Grid
Last checked Jul 16 2025 at 8:20 AM GMT+0000
- Full Bathrooms: 2
- Ceramic Tile
- Wall to Wall Carpet
- Bath Off Primary
- Ceiling Fan(s)
- Double Pane/Storm Window
- Dining Room
- French Doors
- High Tech Cabling
- Sprinkler System
- Vaulted Ceiling(s)
- Walk-In Closet(s)
- Wired for Generator
- Fireplace
- Water Heater
- Dishwashers_
- Refrigerators_
- Stovesranges_
- Olympia
- Curbs
- Cable Tv
- Fenced-Fully
- Gas Available
- High Speed Internet
- Outbuildings
- Patio
- Propane
- Rv Parking
- Shop
- Sprinkler System
- Fireplace: 1
- Fireplace: Electric
- Fireplace: Gas
- Foundation: Poured Concrete
- Forced Air
- Heat Pump
- Dues: $50/Monthly
- Ceramic Tile
- Vinyl Plank
- Carpet
- Cement/Concrete
- Wood Products
- Roof: Composition
- Sewer: Septic Tank
- Fuel: Electric, Propane
- Elementary School: East Olympia Elem
- Middle School: George Wash Bush Mid
- High School: Tumwater High
- Rv Parking
- Attached Garage
- Detached Garage
- 2,664 sqft




Description